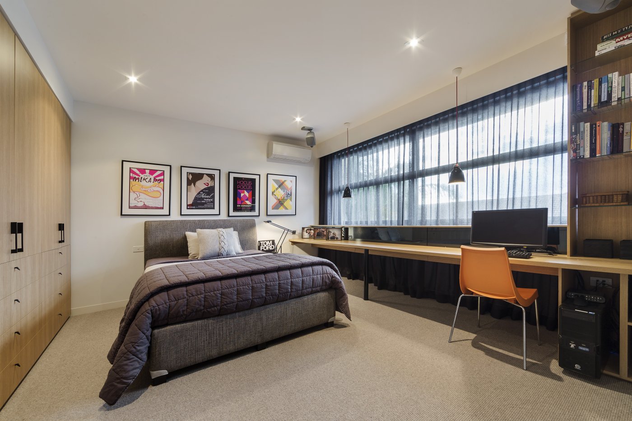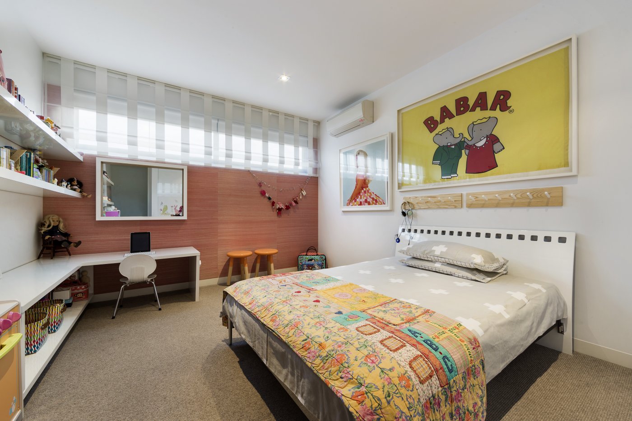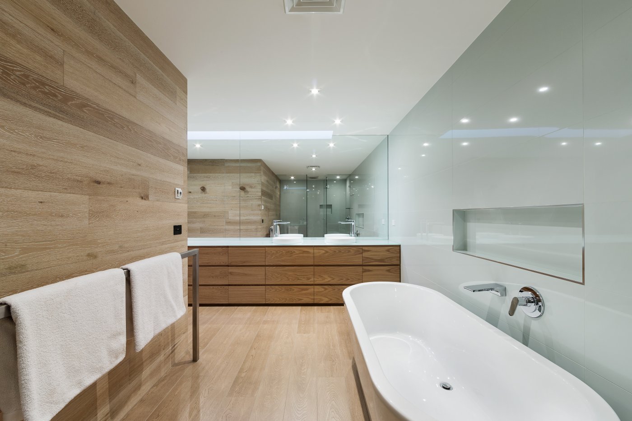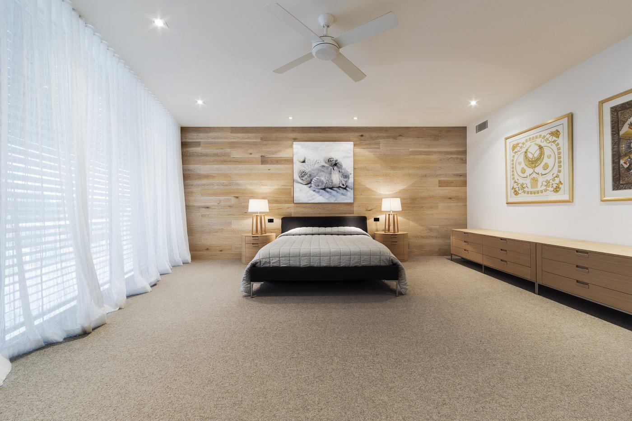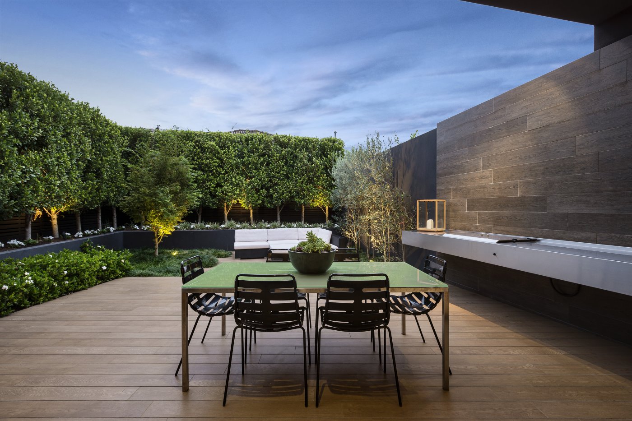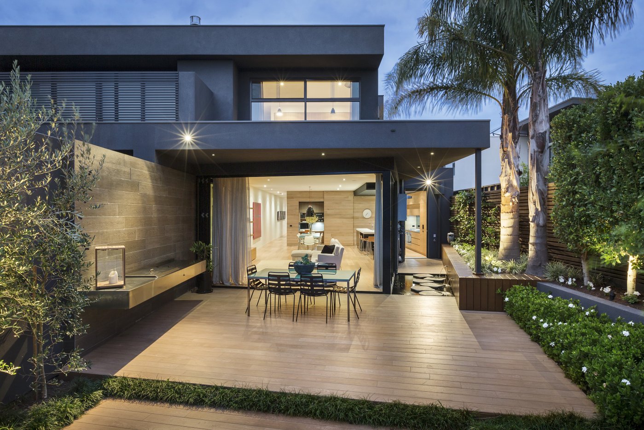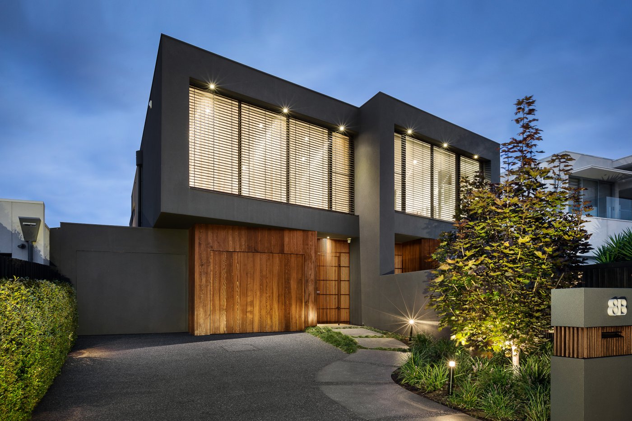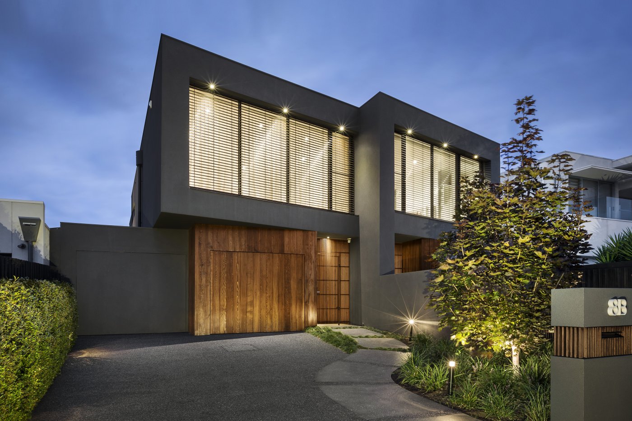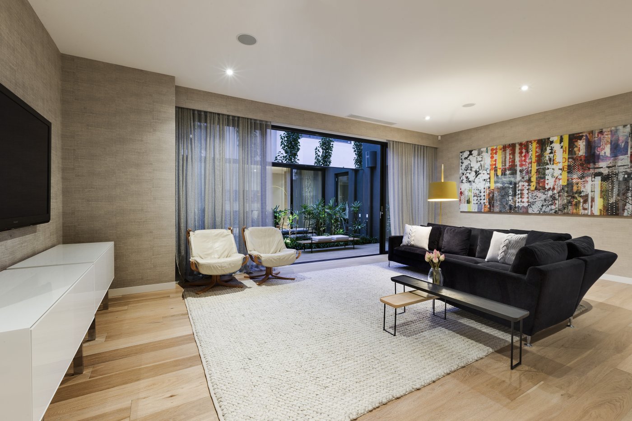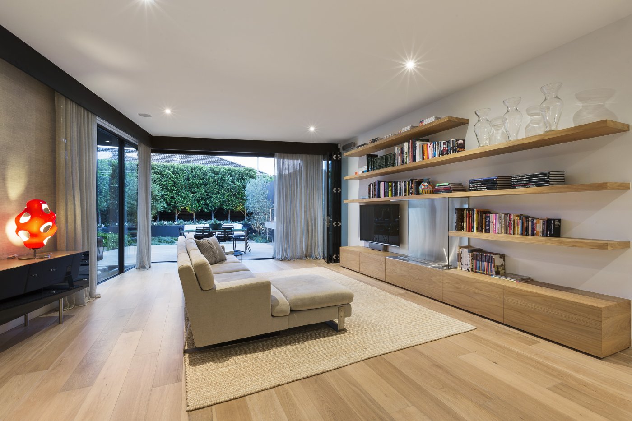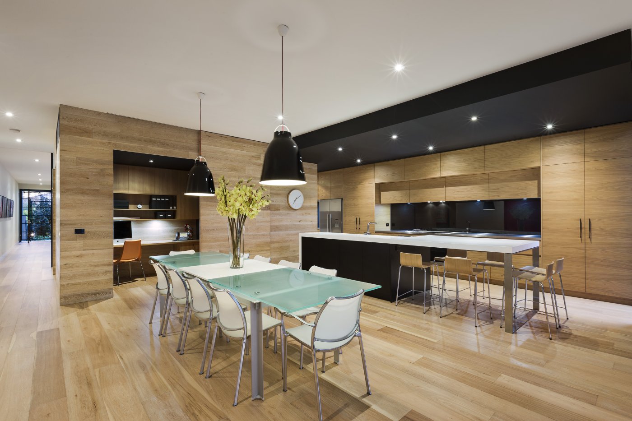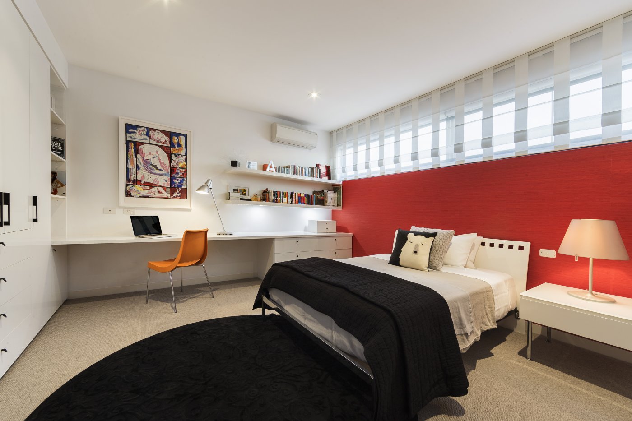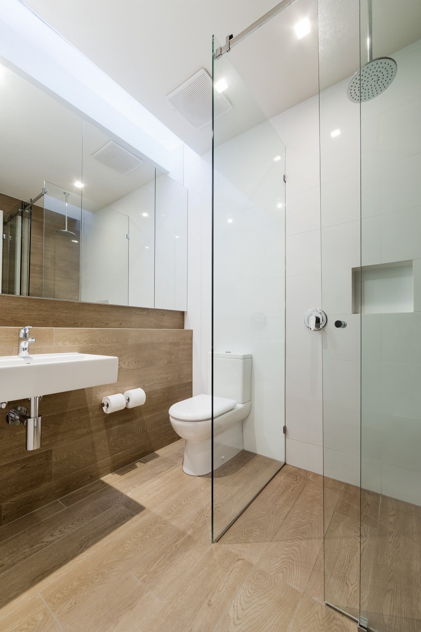A joint venture development between DDB Design and the property owner to construct two side by side, family sized townhouses on a generous site with an east/west orientation.
Architecture by Davey Architecture Studio.
Landscape build by ESJay Landscapes.
Project Features
- 325m2 of living and double garage in each town house.
- A bold modern architectural design.
- Large open plan living areas.
- Four bedrooms and three bathrooms each.
- Large fully landscaped courtyard gardens.
- Motorized external venetian sun control blinds.
