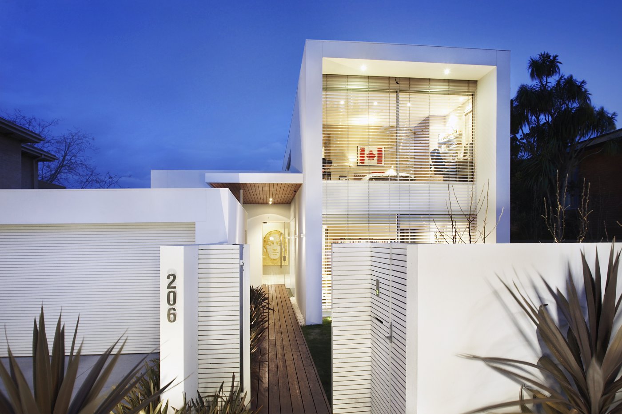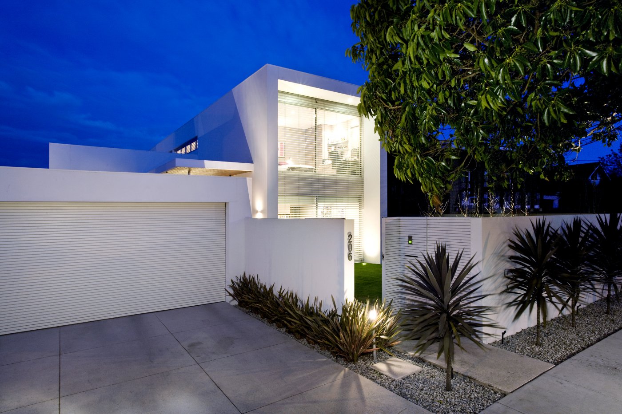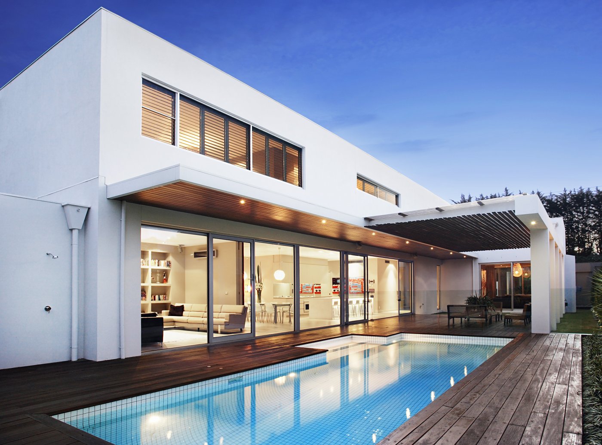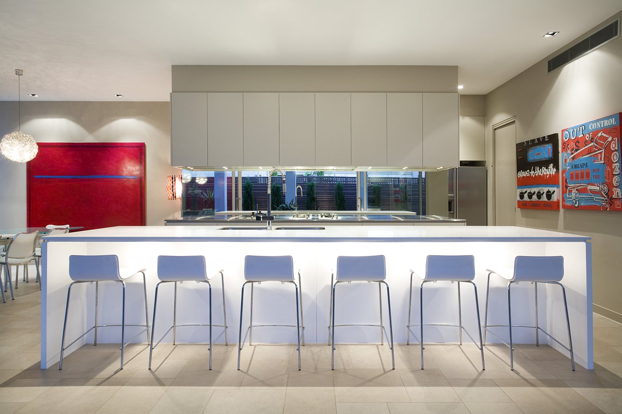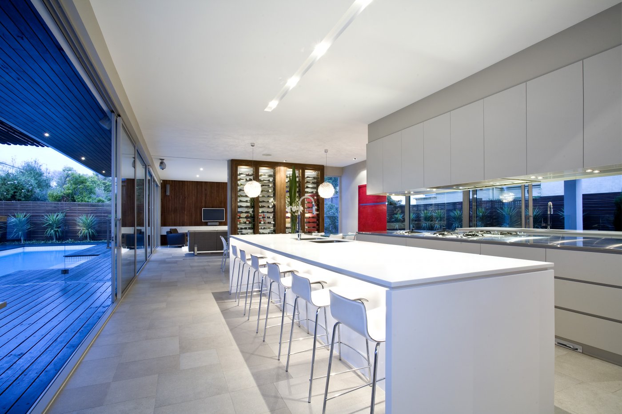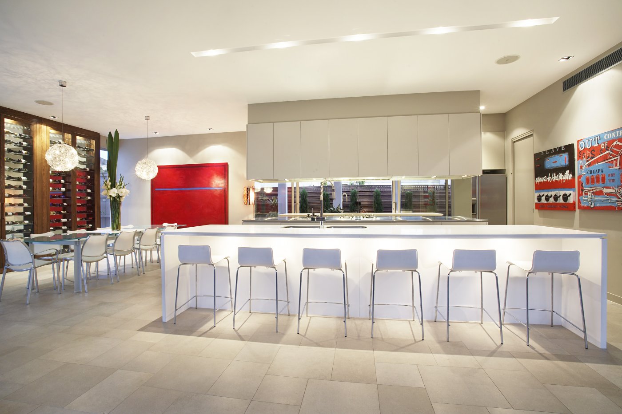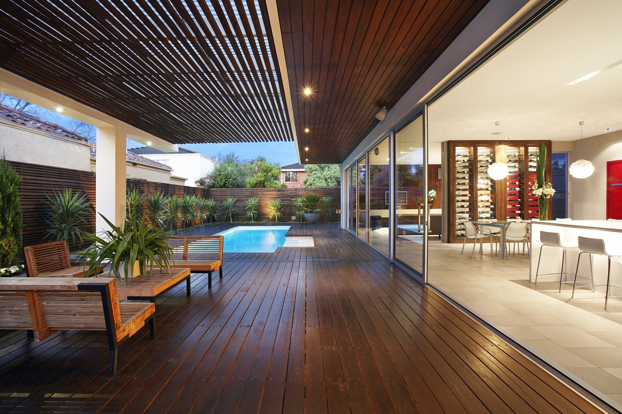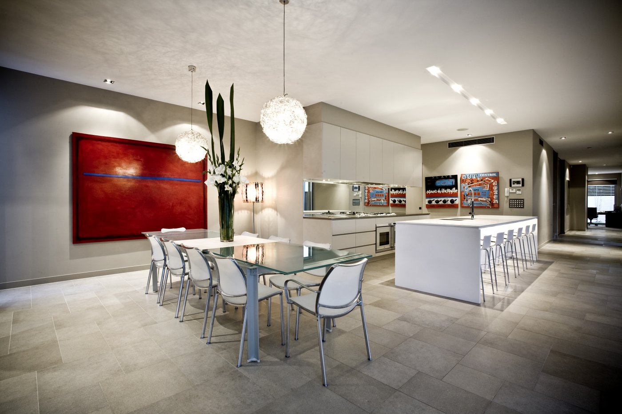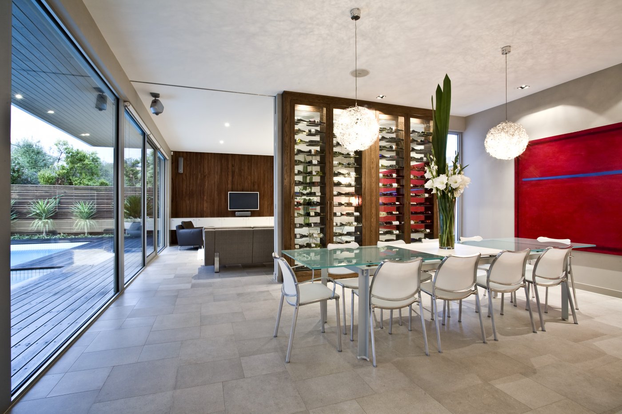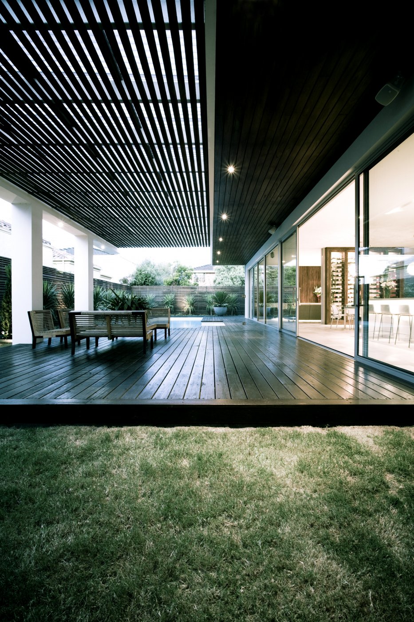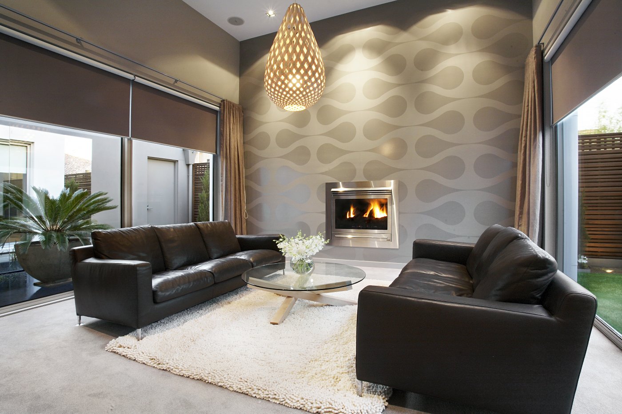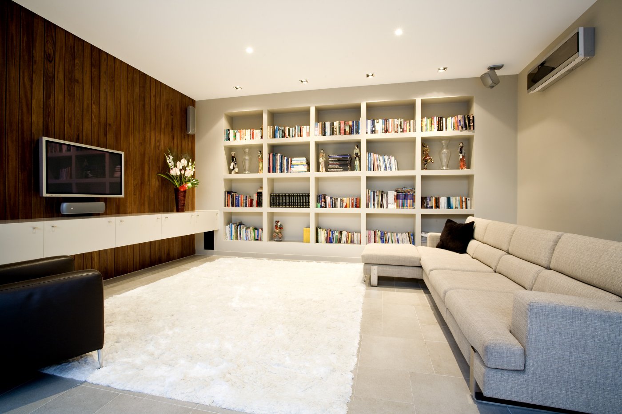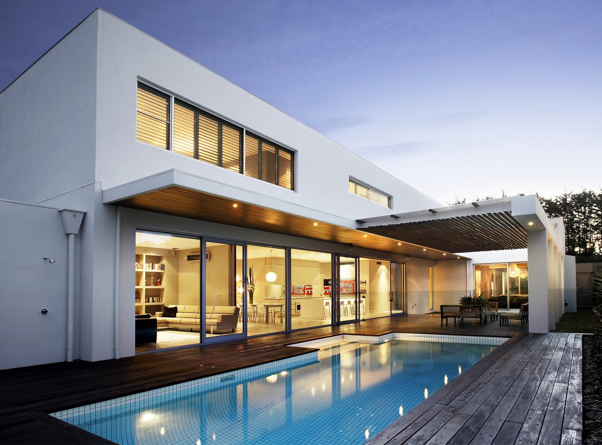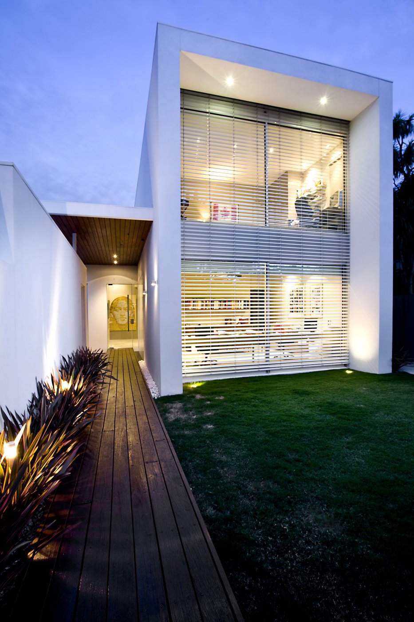Project Features
A design and construct project together with Davey Architecture Studio. A strikingly modern family home of 400m2 plus large garage and extensive outdoor living area. The clients have three children with a large spread in ages and required multiple flexible living areas as well as a self contained home office.
The primary design requirement was to maximum the northern orientation for living areas on a long block of land. The resulting house has become a signature design for DDB which offers a new level of indoor / outdoor lifestyle focused on the swimming pool and northern courtyard.
