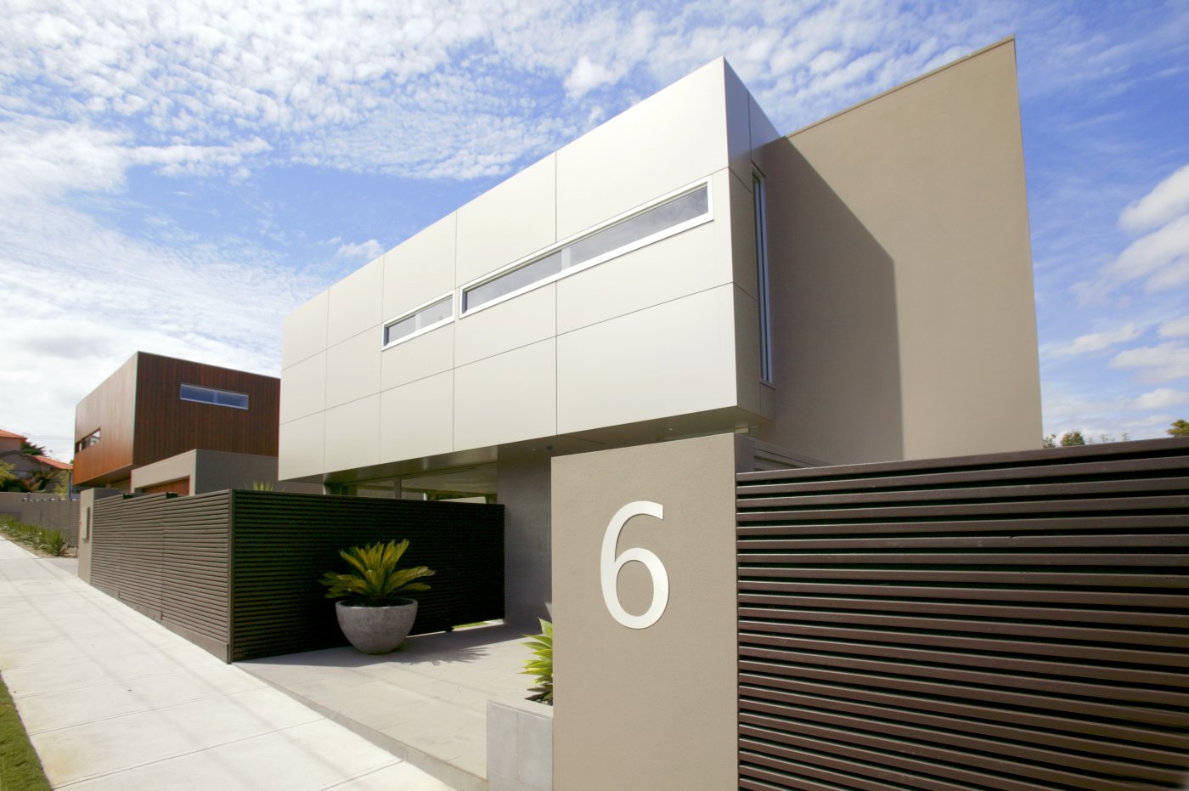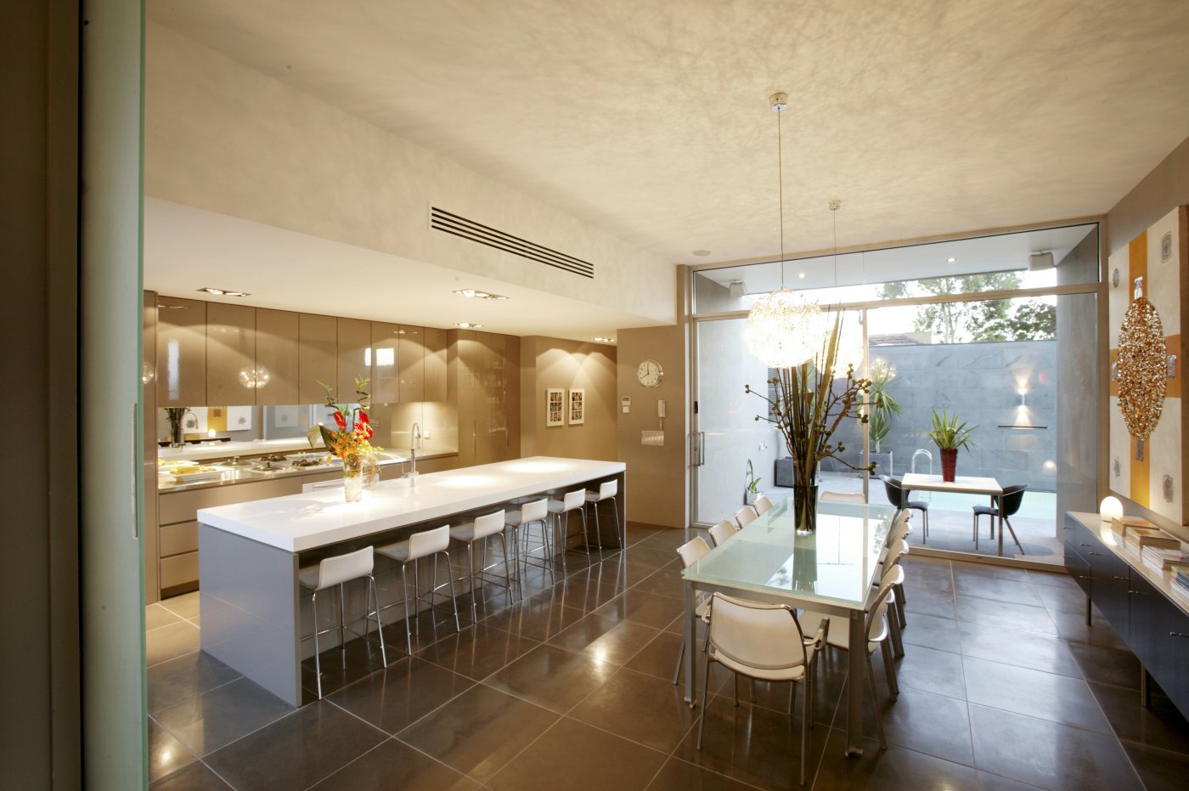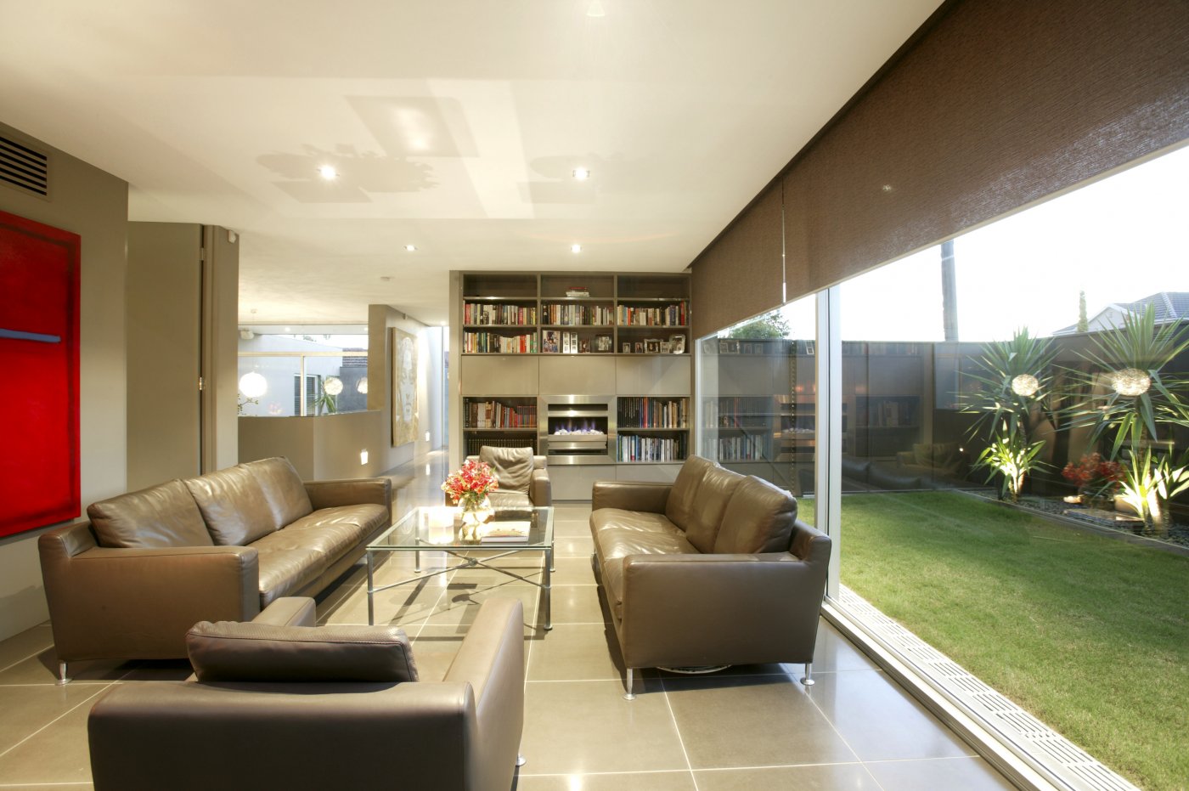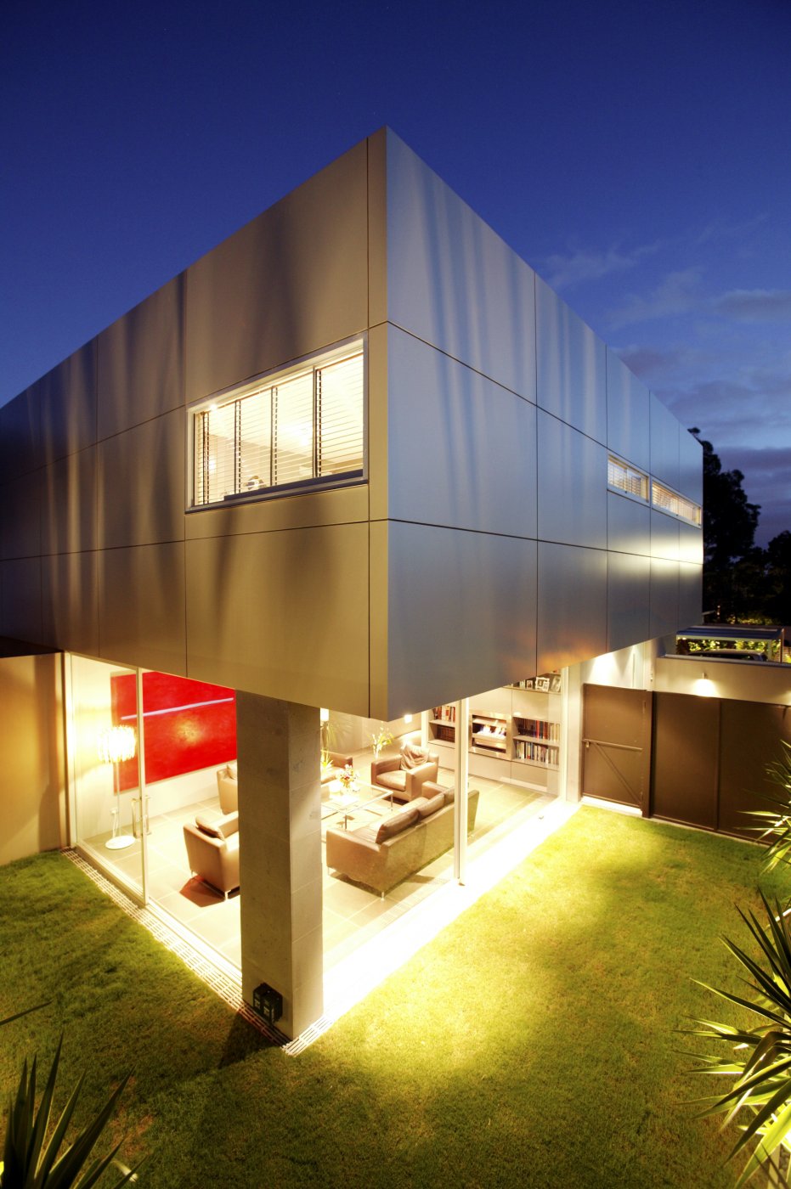A DDB Design development of two individual houses of 280m2 each plus double garage, on a sloping corner block. Both houses were designed by Ethan Steen from Steen Architects to be significantly different by using contrasting external materials and architectural features.
Project Features
- Indoor / outdoor living with three courtyards, a swimming pool and lush tropical landscaping
- Extensive built in designer cabinetry
- Polished concrete floor tiles throughout ground floor with under floor hydronic heating
- Fully fitted home office with kitchenette and separate powder room
- Four bedrooms and three bathrooms
- Incredible amount of built in storage and use of space.




